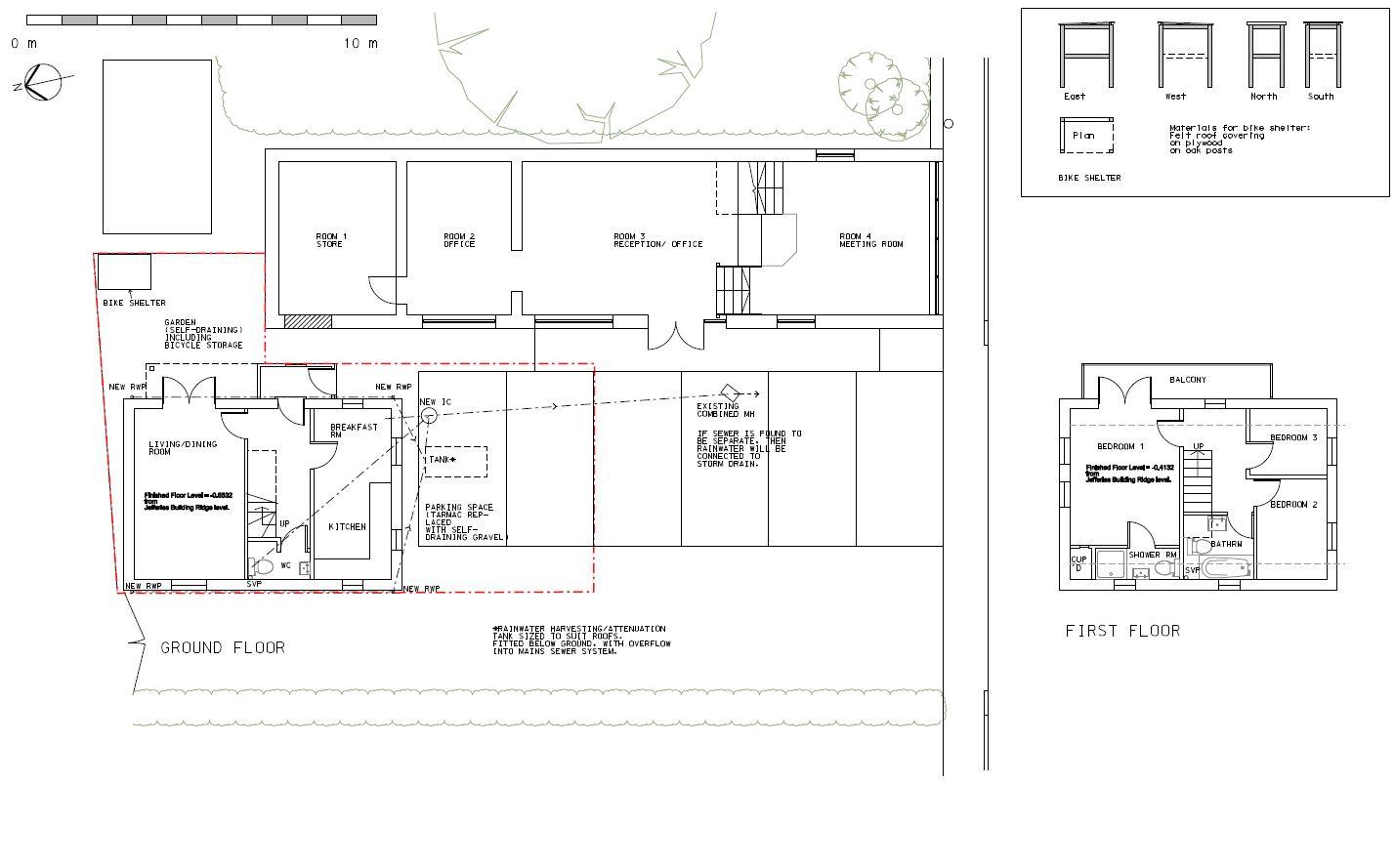- Commercial Building & Building Plot
- Further Development Potential
- Planning for a Three Bedroom Detached Dwelling
- Ample Parking
- No Chain
- EPC: C (74)
Rare opportunity to acquire a commercial building and adjacent building plot with planning permission for a three bedroom detached dwelling within the popular Dudbridge Hill area of Stroud.
A detached two storey commercial premises that would suit a variety of uses including offices, workshop or studio. There is development potential by the way of conversion of commercial building - subject to obtaining the necessary planning consents. The building, that requires some updating offers spacious, light and airy rooms. Outside you will find the ample parking and good main road frontage.
Planning permission Ref S.20/0026/FUL was granted in September 2020 to construct an individual three bedroom detached dwelling with garden and parking within the site.
https://publicaccess.stroud.gov.uk/online-applications/applicationDetails.do?keyVal=Q3OH2JPNLQ200&activeTab=summary
Services & Tenure
The site is held with freehold title and is not as far as we are aware subject to any leases. We understand utilities are within the vicinity and any prospective purchaser should make their own enquiries with the relevant utility companies.
Amenities: Situated on the outskirts of Stroud town centre and all amenities found there and only few minutes walk of Sainsbury Super Market and Selsley Common and the open spaces available there. Stroud is one of Gloucestershire's most popular market towns, situated at the convergence of the five valleys amongst the famous Cotswold countryside. A blend of rich industrial heritage and contemporary amenities. A bustling street market together with town centre shopping, pubs, restaurants and bistros. There are first class schools catering for all grades and age groups. As well, there is an excellent bus service around the area. The M5 Motorway is also close by bringing the larger cities of Gloucester, Cheltenham and Bristol within easy commuting distance.
Store - Room One - 3.37m (11'1") x 4.39m (14'5") : 14.79 sqm (159 sqft)
Office - Room Two - 2.99m (9'10") x 4.39m (14'5") : 13.13 sqm (141 sqft)
Reception/Office - Room Three - 6.16m (20'3") x 4.39m (14'5") : 27.04 sqm (291 sqft)
Meeting Room/Office - Room Four - 4.82m (15'10") x 4.39m (14'5") : 21.16 sqm (228 sqft)
First Floor
Office - Room Five - 6.25m (20'6") x 4.66m (15'3") : 29.12 sqm (313 sqft)
Office - Room Six - 6.81m (22'4") x 4.66m (15'3") : 31.73 sqm (342 sqft)
Kitchen Area
Base unit with stainless steel sink.
Cloakroom
W/C
Attic
Useful attic storage
Outside
Off road parking for several vehicles.
Selling Agent
Sawyers Estate Agents
17 George Street
Stroud
Gloucestershire
GL5 3DP
01453 751647
info@sawyersestateagents.co.uk
Ratings
Interested parties are advised to make their own enquiries to the billing authority to ascertain the exact rates payable as a change in occupation may trigger an adjustment of the rating assessment.
EPC
C (74)
Directions
For SAT NAV use: GL5 3HN
Leave Stroud via the A46 Bath Road heading towards Nailsworth at the traffic lights (Golden Cross) turn right down Dudbridge Hill. The site will be found a short distance down on your right hand side.
Business Rates
Stroud District Council, To Be Confirmed
Notice
These particulars, whilst believed to be accurate, are set out as a general outline only for guidance and do not constitute any part of an offer or contract. Intending purchasers should not rely on them as statements of representation of fact, but must satisfy themselves by inspection or otherwise as to their accuracy. No person in this firm`s employment has the authority to make or give any representation or warranty in respect to this property. We have not carried out a detailed survey nor tested the services, appliances and specific fittings. All measurements and distances are approximate only. Room sizes should not be relied upon for carpets and furnishings. References to the tenure of the property are based on information supplied by the seller. The agent has not had sight of the title documents and a buyer is advised to obtain verification from their solicitor. Your home is at risk if you do not keep up repayments on a mortgage or other loan secured on it. Floor plans are not to scale. Sawyers Estate Agents cannot be responsible for any inaccuracy.

| Utility |
Supply Type |
| Electric |
Unknown |
| Gas |
Unknown |
| Water |
Unknown |
| Sewerage |
Unknown |
| Broadband |
Unknown |
| Telephone |
Unknown |
| Other Items |
Description |
| Heating |
Electric Heaters |
| Garden/Outside Space |
Yes |
| Parking |
Yes |
| Garage |
No |
| Broadband Coverage |
Highest Available Download Speed |
Highest Available Upload Speed |
| Standard |
8 Mbps |
0.9 Mbps |
| Superfast |
62 Mbps |
15 Mbps |
| Ultrafast |
Not Available |
Not Available |
| Mobile Coverage |
Indoor Voice |
Indoor Data |
Outdoor Voice |
Outdoor Data |
| EE |
Enhanced |
Likely |
Enhanced |
Enhanced |
| Three |
Enhanced |
Likely |
Enhanced |
Enhanced |
| O2 |
Enhanced |
Enhanced |
Enhanced |
Enhanced |
| Vodafone |
Enhanced |
Enhanced |
Enhanced |
Enhanced |
Broadband and Mobile coverage information supplied by Ofcom.